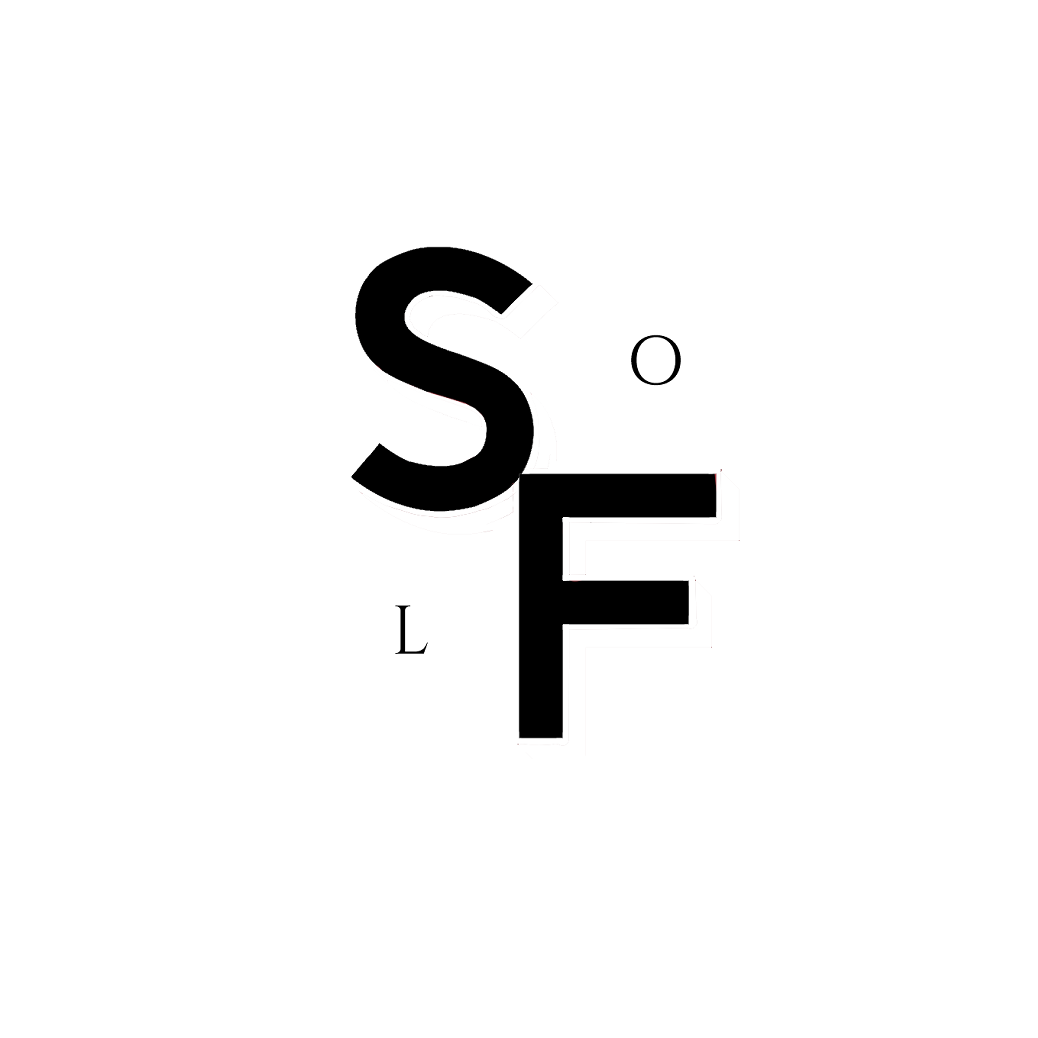Following the structure of industry standards, we can carry out every stage of the design process through to site implementation and client handover. We like to group this into 3 simpler stages for clients who may not be familiar with this process, adhering to the RIBA Plan of Work, whether the scope is architectural, interior design or both combined.
STAGE 1
Concept Design; Planning: RIBA 0-3
The process begins with an initial consultancy meeting and site visit, to understand your brief, timelines, budgets and requirements. We believe that the key to the greatest results is the relationship we create with you, and the synergy we can form. After carefully establishing that we are a good fit for you and your project we'll prepare a fee proposal and letter of appointment for discussion, and assemble a larger team if required, which along with our terms and conditions and service schedule forms our contract with you. A brief development stage enables us to establish a design direction, and can begin with a feasibility study if required. It's important to challenge and stretch your ideas in any way we can to unlock the best for you and your project. We take time to understand your needs, expectations and explore with surveys, research, spatial planning, sketches, imagery and material considerations - we dedicate ourselves to investigate and iterate to arrive at an identity for a concept, always looking at a holistic vision for a property. In our world, architecture, interior, landscape and product are all one. Where planning is applicable, we will develop the design concepts to a suitable point toward the end of this stage, attend pre-approval meetings and tailor plans to achieve the best results possible, along with all necessary Planning Approvals.
STAGE 2
Technical Design & Specifications; Production Information : RIBA 4
At this point of having an agreed outline direction, we'll work with you to agree a detailed scope of works, agree outcomes, involvement, budgets and deadlines. Once approvals are underway and a concept in place, we'll be able to commence detailed design in preparation for specialist consultant input, Building Regulations approvals, and updated pricing. We'll produce complete technical and construction drawing packages and all associated specifications and schedules for building fabric, materials, detailing interfaces and junctions. Whilst this next stage of design is taking place, our love of the unexpected and desire to craft the best design for you doesn't stop - we continue to respond to client and project, improving and refining. At this point we'll also work on bespoke interface and junction detailing, furniture, joinery and lighting design, FF+E specifications and sourcing, drawings and 3D visuals for discussions with suppliers, manufacturers, artisans and craftsmen, whilst incorporating consultants and project scheduling. Through these stages, we work to any necessary meetings with third parties, such as planning consultants, energy and M&E consultants, quantity surveyors, project managers, structural engineers, lighting designers, and more dependant on the project type and scale, preparing for tender. We'll work hand in hand with you to issue and oversee tenders and negotiations and work carefully with third party input.
STAGE 3
Realisation; On-Site & Completion : RIBA 5 - 7
We'll work with you to respond to tender queries and negotiations and move into contract towards mobilisation of site works. We have a high quality 'black book' of suppliers, craftspeople and artisans; the greatest value we can offer you is to work with you from inception to completion. Working with other makers and creators in our projects, considered finish and detailing is crucial. This can be from large areas of architectural or structural changes and finishes, interfaces and junctions between materials, joinery and fixtures, through to final dressing and styling. We'll carry out regular site visits and project coordination coinciding with other consultants, contractors and trades, ensuring the best work possible by signing off at critical points. Bespoke elements designed by us will be inspected, materials tested, FF&E sourced and installed, curation of art, antiques and one-off pieces will be agreed and carried out if the project requires this level of input. Any custom or reclaimed products and materials will be handpicked, carefully selected for their soulfulness. Fine fabrics, lighting, furniture, ceramics and beautiful objects to bring an environment full circle will be chosen to infuse your space with a unique atmosphere. Every project is approached with the same passion for a complete journey with you, regardless of scale and ensuring our work is faithfully realised.
