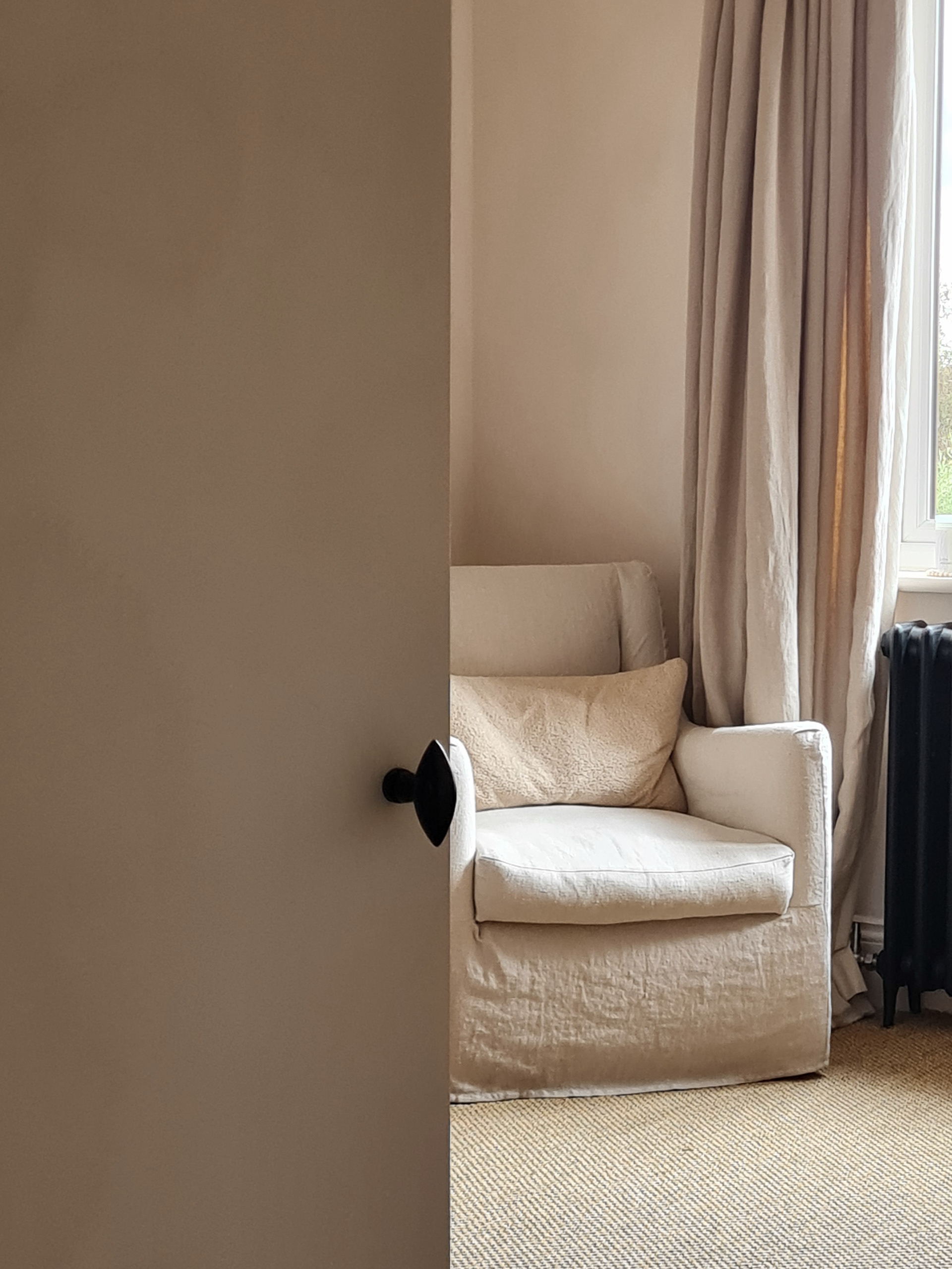Studio Forge is an architecture and interiors studio, based in South Oxfordshire. The work is marked by a rigorously calm and restrained approach and a connection to elemental materials. Cal Robertson founded the practice and leads every project; working predominantly in high-end private residential commissions.
Our work spans across full services for architecture and interior design, rather than as separate disciplines, working on all areas as required to balance a vision of functionality and beauty for our clients' lifestyle. Our vision is one of a coherent whole, capturing the soul of each individual project.
Amid the tumult of modern life with its constant visual stimulation and demanding interactions, our key tenet is forming sanctuaries, places of purity and restraint. We seek to craft and curate stillness, in touch with a primal human connection to nature and the earth, balancing light, material, proportion and rituals. Projects may vary from warmly minimal and contemporary to pared back classical and manifest at different scales, but the approach is always the same; searching for visual quietude.



Currently working on projects right across the span of the UK, many of our projects tend to be in Greater London, the Home Counties and the South. We carry substantial professional indemnity and public liability insurances and have also worked and consulted on projects in Germany, Norway and Southern France.
Our work tends to be in home extensions, building refurbishments, adaptive re-use, and remodelling of both contemporary and heritage properties at all scales, as we are passionate about breathing new life into existing buildings and reducing the carbon-footprint that comes with new-build. We choose to be discreet about past and current projects, often at client request. Based in a studio in rural South Oxfordshire, the practice takes on projects ranging in build cost from £250,000 to significantly larger projects. New clients are welcome to visit us in person to look through our portfolio while we discuss your requirements.
"Simplicity is the ultimate sophistication"
- Leonardo da Vinci
